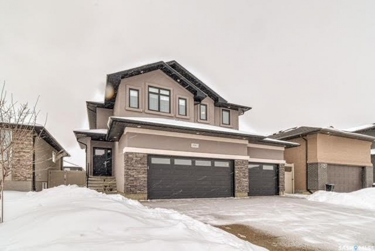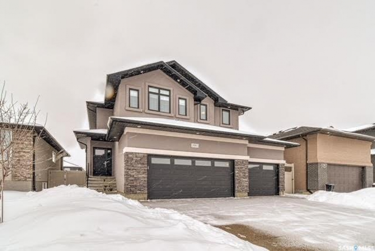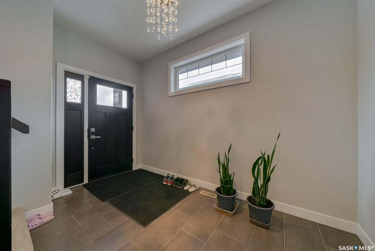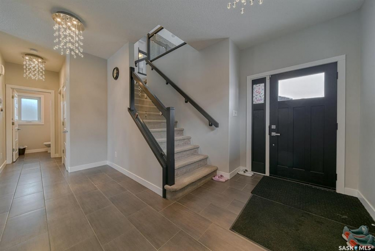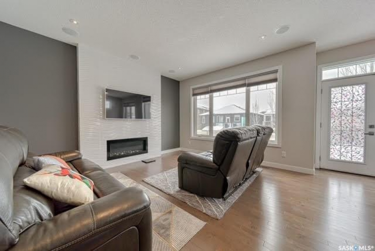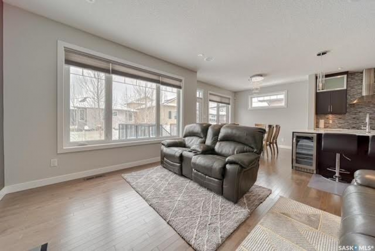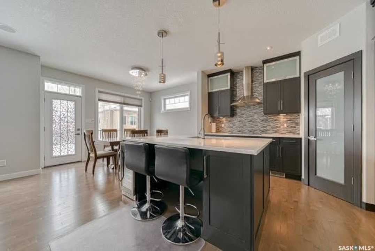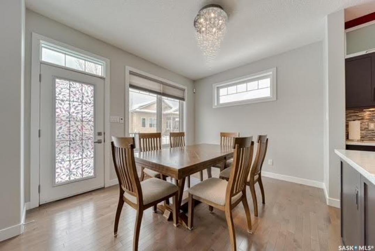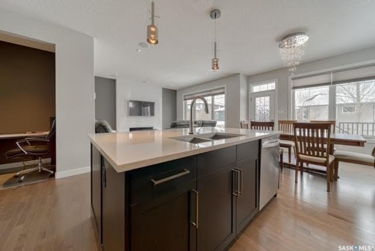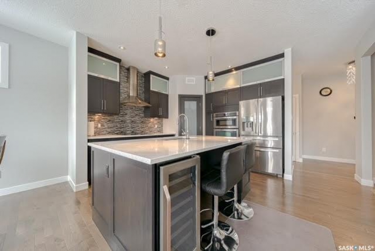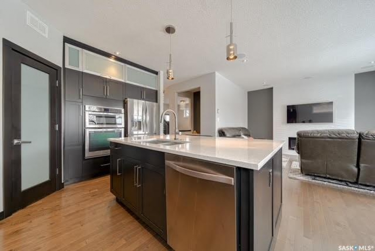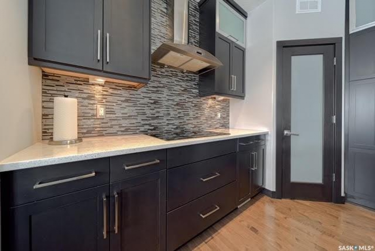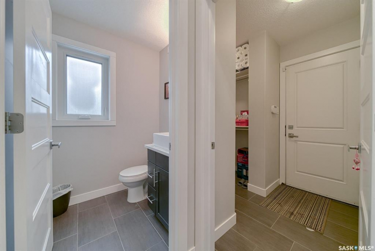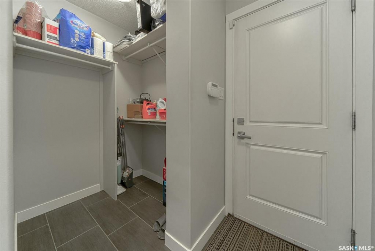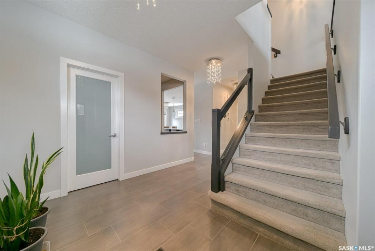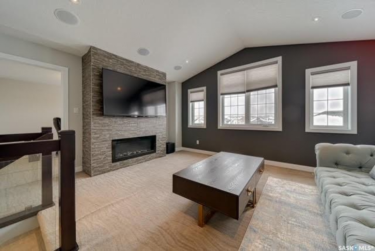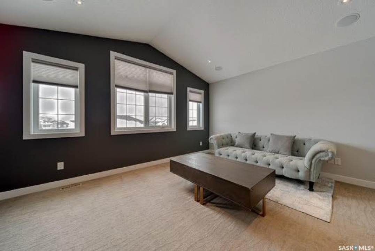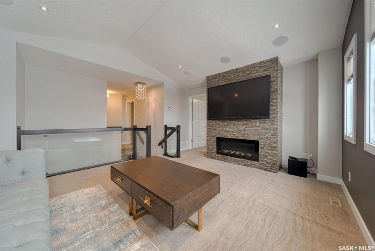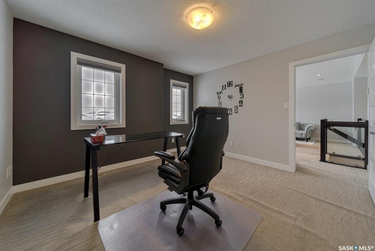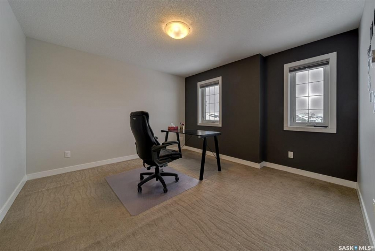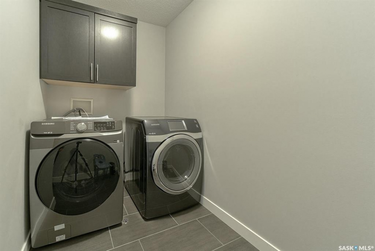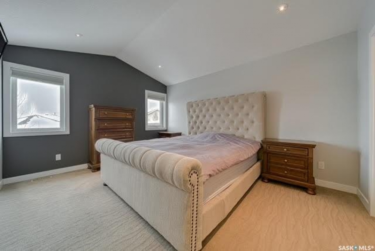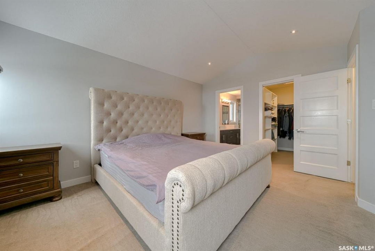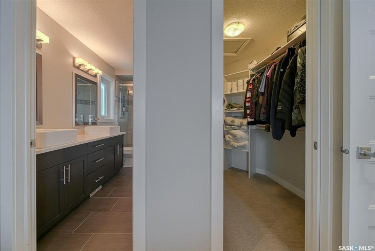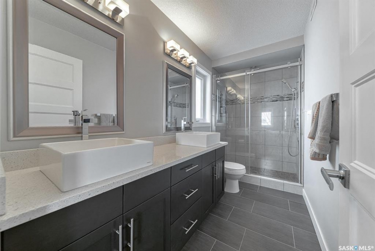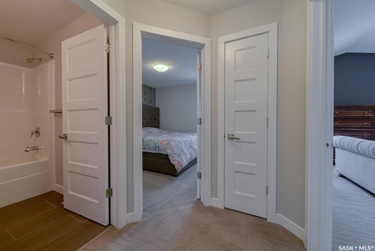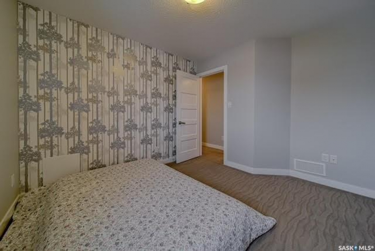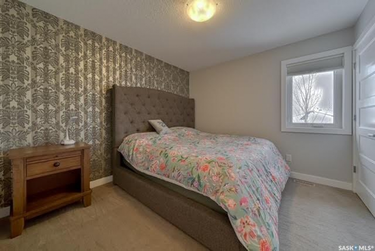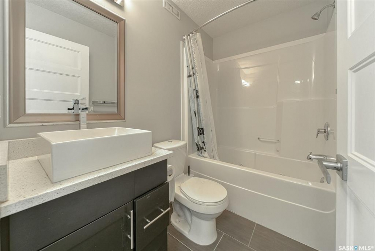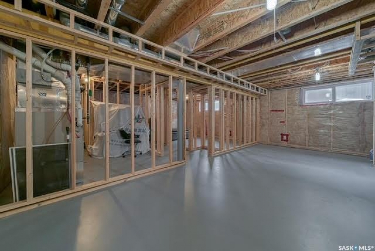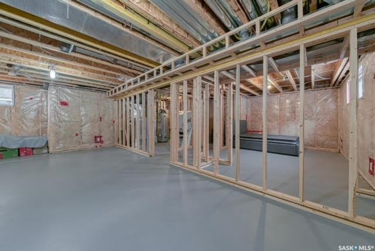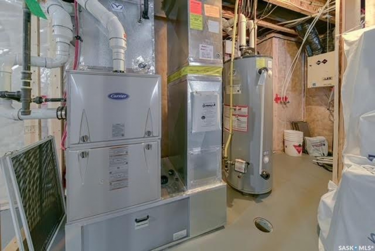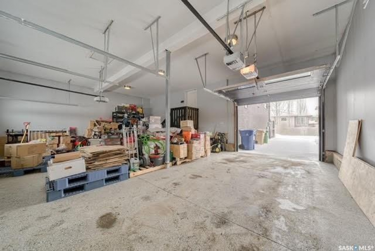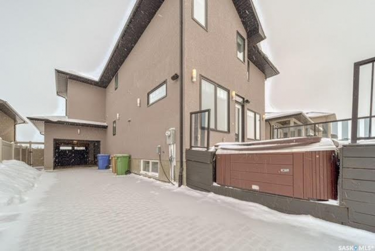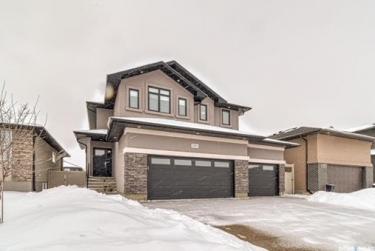Share this Listing
Location
Key Details
$749,000.00
3 Baths
Detached
2 Storey
2,170 SQ.FT
2013
Regina
Description
Immaculate 2170 sq.ft. custom built two storey home in The Creeks. Features 9 ft. ceilings, enlarged front foyer with walk in closet, tile and hardwood floors. Bright kitchen features charcoal maple cabinetry with aluminum and frosted glass upper cabinets, large island, quartz counter tops, built in stove/microwave, overhead stove vent. Living room features gas fireplace, hardwood floors and built in surround sound. Half bath on main floor. On the second floor, adjacent to bonus room, is a large den or office and separate laundry room. Bonus room has gas fireplace. Three bedrooms including master suite with vaulted ceilings and four piece ensuite with custom shower. Underground sprinklers front and back. Large deck, outdoor audio, gas bbq hookup and hot tub that has never been used. Large patio. Driveway with pass through door on the 3 car, 24'x34' attached garage with epoxy flooring. Pass through door in garage for extra parking. Acrylic stucco exterior with stack stone facade. New HE furnace installed in 2023. Three TVs included.
Listing courtesy of Re/max Crown Real Estate
More Info
City: Regina
Square Footage: 2170
Year Built: 2013
Style: 2 Storey
Type: House
Roof: Asphalt Shingles
Outdoor: Deck, Fenced, Lawn Back, Lawn Front
Exterior: Stone,stucco
Furnace: Furnace Owned
Heating: Forced Air, Natural Gas
Features Interior: Air Conditioner (central),alarm Sys Rented,central Vac (r.i.),natural Gas Bbq Hookup,sound System Built In,sump Pump,underground Sprinkler
Appliances: Fridge,stove,washer,dryer,dishwasher Built In,garburator,garage Door Opnr/control(s),microwave,oven Built In,window Treatment
Land Size: 5649.00
Total Acres: 0.1297
Water Heater: Included
Water Softener: Not Included
Listed By: Re/max Crown Real Estate
