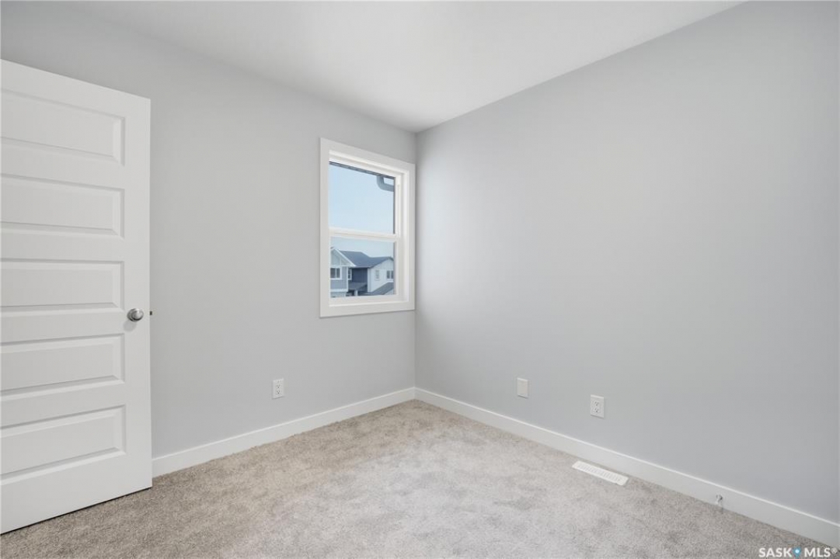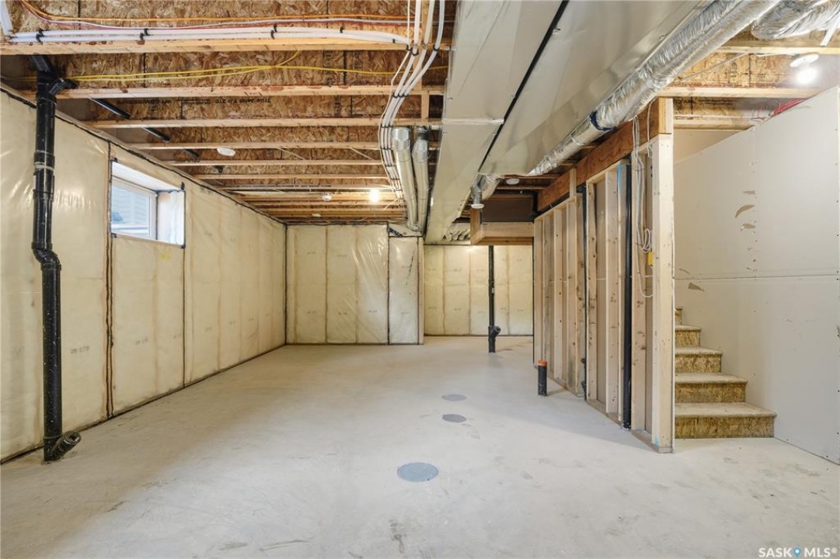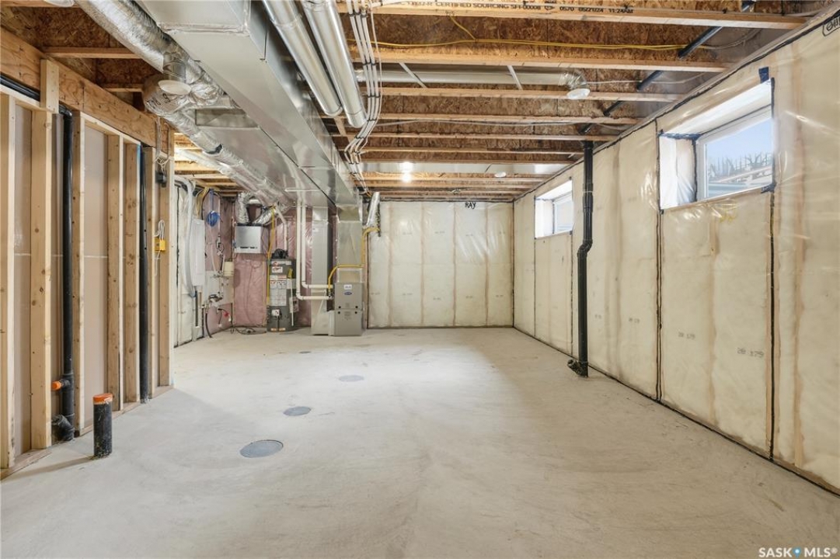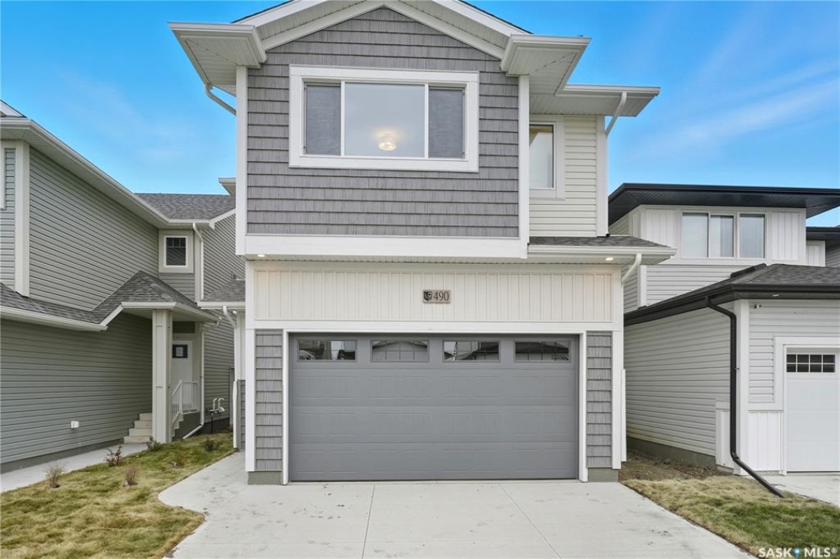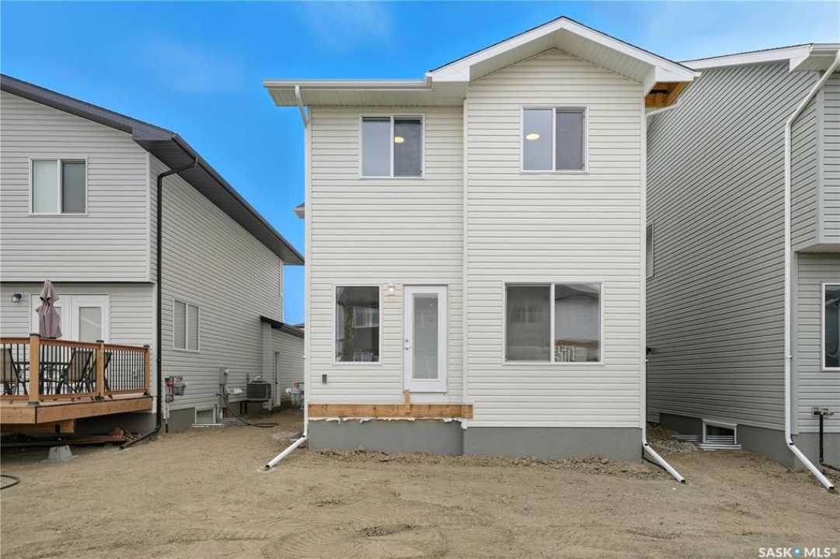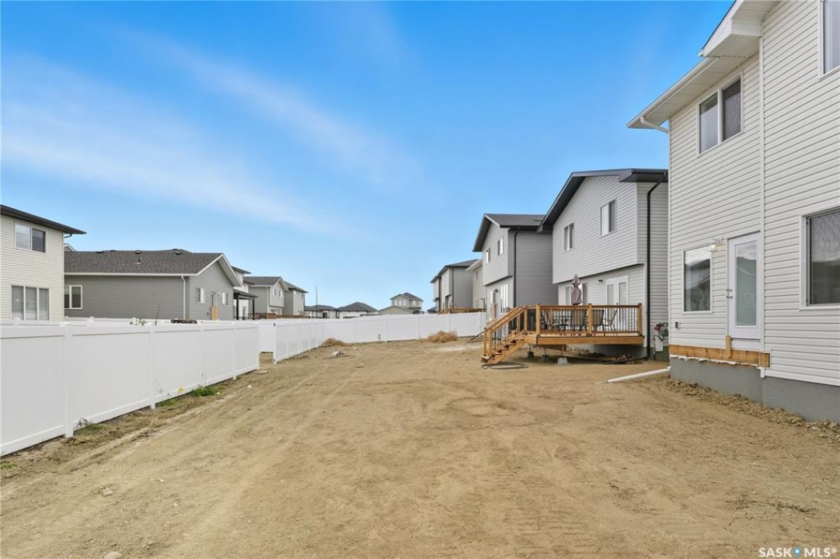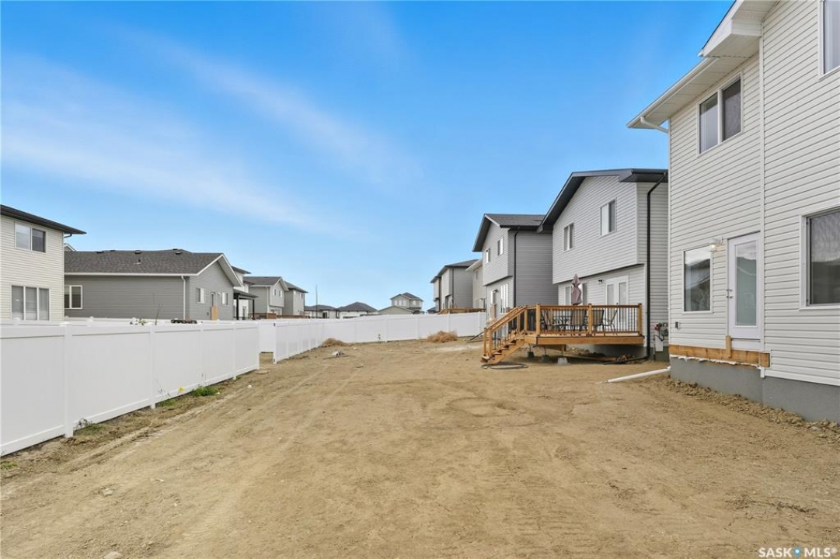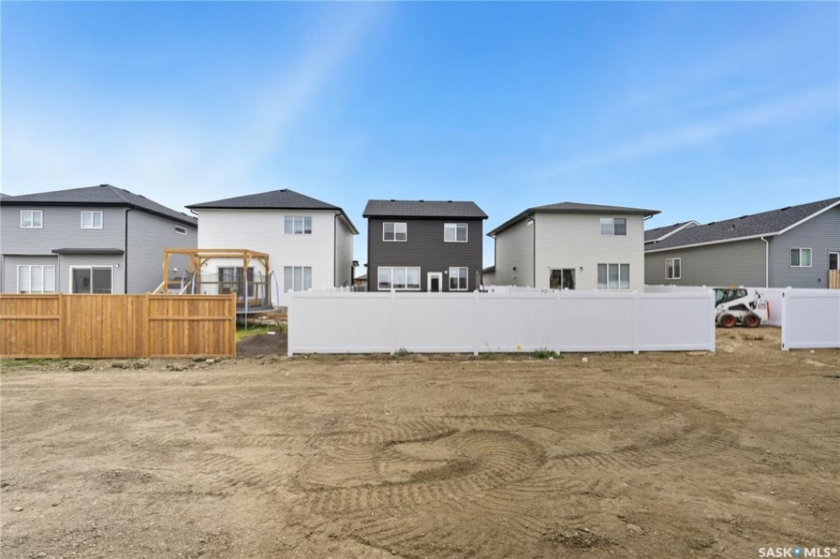Share this Listing
Location
Key Details
$599,900.00
3 Baths
Detached
2 Storey
1,839 SQ.FT
2025
Saskatoon
Description
Welcome to the “Wasserberg” – a 1,839sqft Spacious 4-Bedroom Home with Bonus Room built by Builder of the Year, Ehrenburg Homes! This beautifully designed family home features a functional open-concept main floor layout. The kitchen boasts quartz countertops, a stylish tile backsplash, a large island, ample custom cabinetry, and a pantry for extra storage. The living room offers a cozy touch with its electric fireplace, perfect for relaxing evenings. Upstairs, you'll find a versatile bonus room along with four generously sized bedrooms. The primary suite includes a spacious walk-in closet and a luxurious en suite with dual sinks. Additional features include a side entry for potential future legal basement suite. This home will be completed with front yard landscaping, underground sprinklers, and a concrete driveway. Estimated possession is Fall 2025. Photos are from a previous build of the same model, finishing colours and materials may vary.
Listing courtesy of Re/max Saskatoon
More Info
City: Saskatoon
Square Footage: 1839
Year Built: 2025
Style: 2 Storey
Type: House
Roof: Fiberglass Shingles
Outdoor: Lawn Front
Exterior: Siding,vinyl
Furnace: Furnace Owned
Heating: Forced Air, Natural Gas
Features Interior: Central Vac (r.i.),heat Recovery Unit,sump Pump
Appliances: Dishwasher Built In,garage Door Opnr/control(s),hood Fan
Land Size: 3534.00
Total Acres: 0.0811
Water Heater: Included
Listed By: Re/max Saskatoon







































