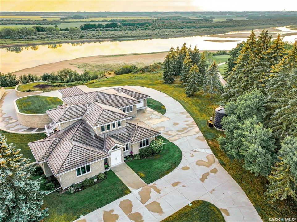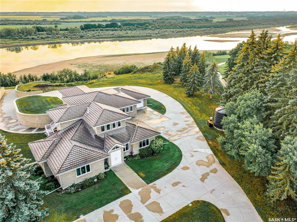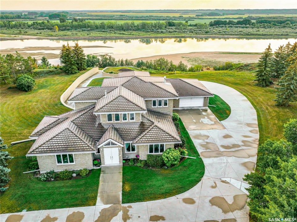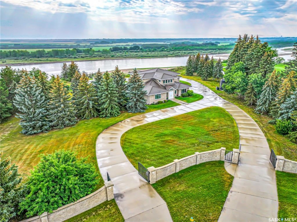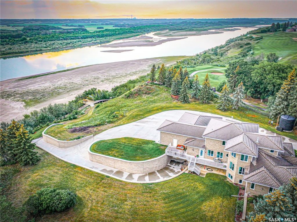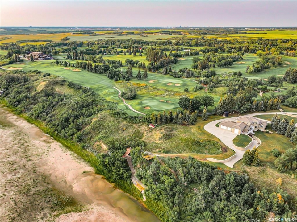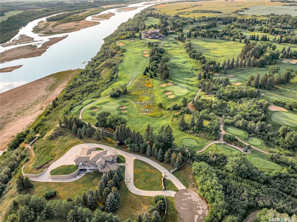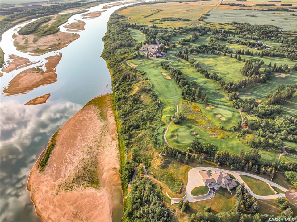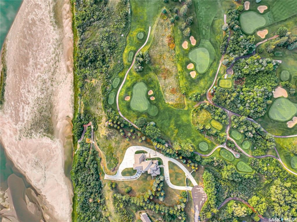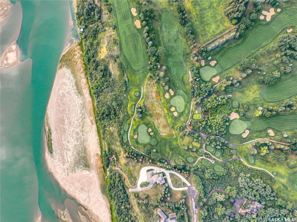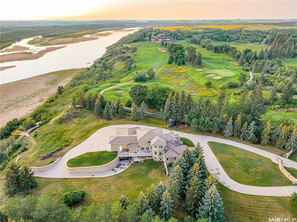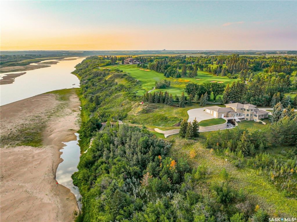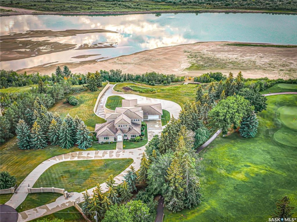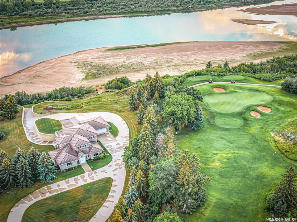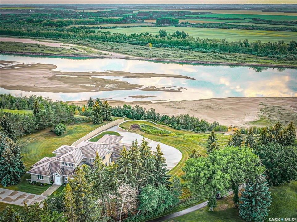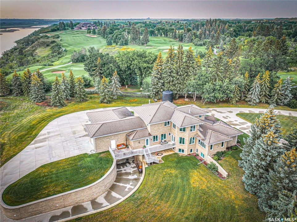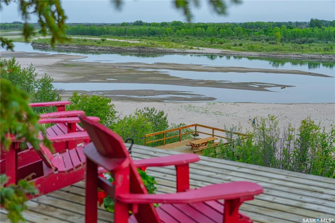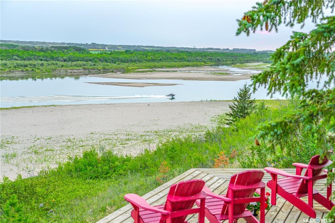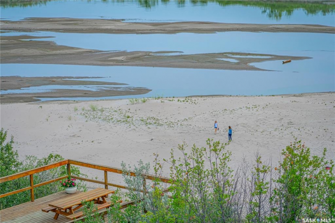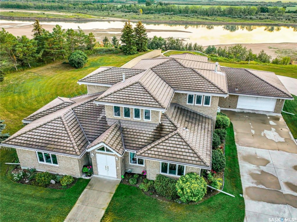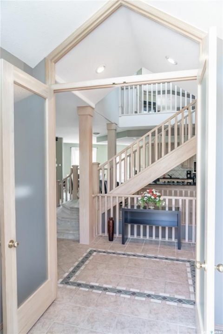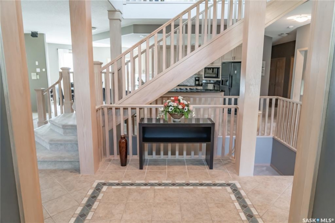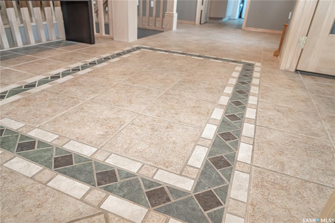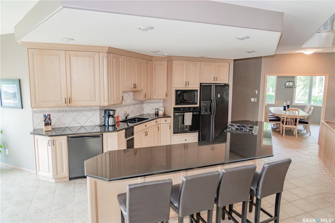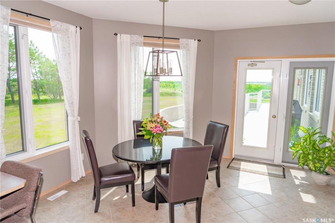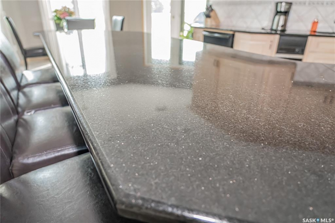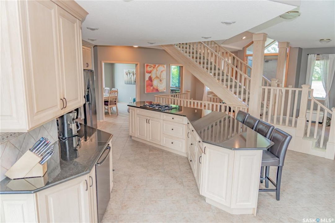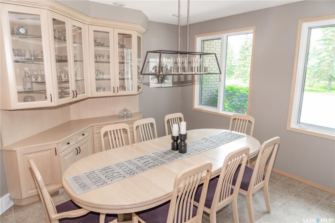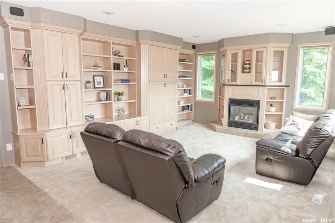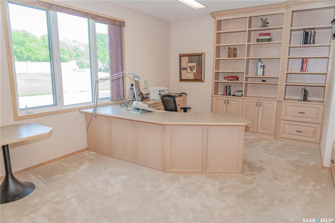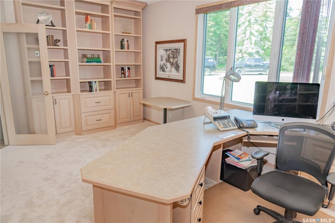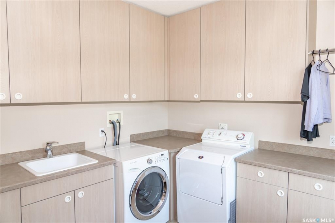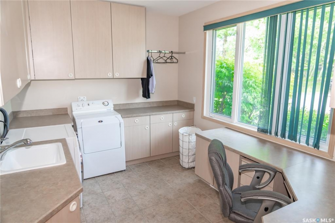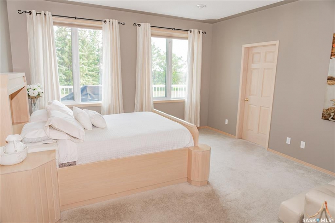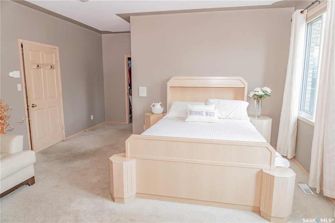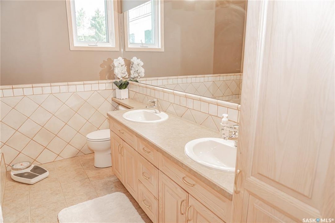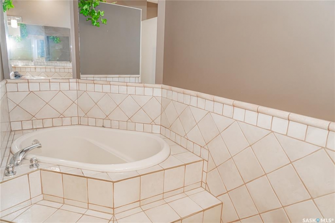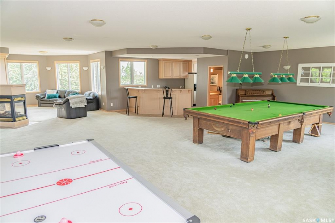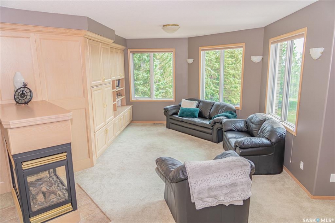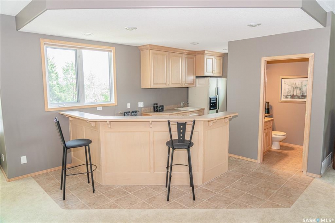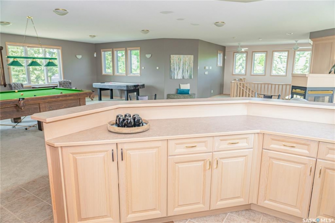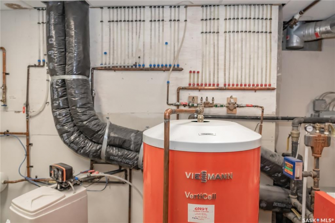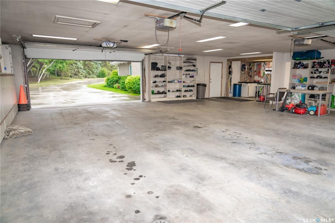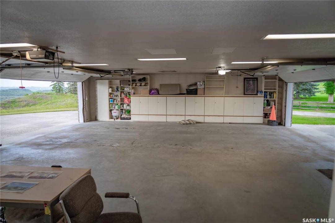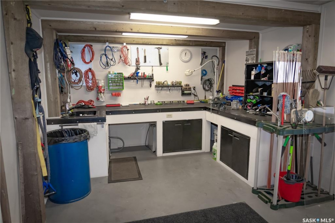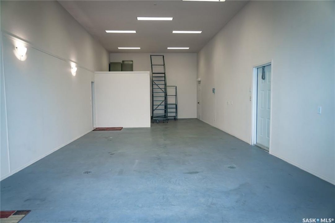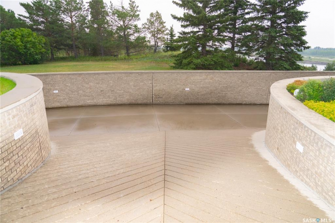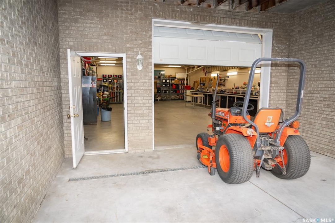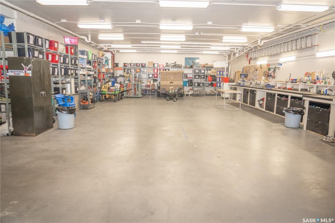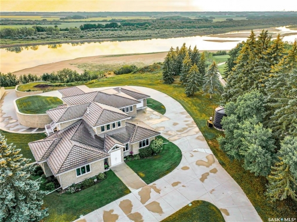Share this Listing
Location
Key Details
$3,950,000.00
4 Baths
Acreage
One ½
4,552 SQ.FT
1999
Riverside Estates
Description
Extremely rare opportunity to own one of the most stunning properties located within a 10 minute radius of Saskatoon. Nine Cherry Lane is the last home found at the end of the cul de sac with stunning panoramic views of the South Saskatchewan River & the 17th hole of Riverside Golf & Country Club. Popular hiking trails can be found within Cranberry Flats Nature Preserve which are just a short distance up river. This 4,500+ sq. ft. home, in total, with 5 bedrooms, 4 bathrooms, a full-basement, with views & unlimited parking & location are second to none. The house was built to a commercial grade with concrete & an in-floor heat, gas powered boiler system, 2 A/Cs with 14 zone temp controls & city water. Upon entering through the main entrance of the home, you are instantly greeted to a warm open concept with the dining, kitchen & living room perfectly situated for entertaining. Through the wide hallways of the main floor you'll find an office, laundry, walk-in-storage pantry, full-bathroom & 2 bedrooms. The master bedroom has its own private entrance to the Jacuzzi room, a full bath & soaker tub & walk in closet. Upstairs you'll find a wet bar area for entertaining, relaxing around the fireplace or a workout area. Numerous wrap-around windows offer great views of the 17th green! Downstairs is a very large office area, 3 beds, all with oversize windows, a family room, kids room, 2 storage areas, as well as a 5 piece bath. This lower lever has access to the mechanical room & entrance to a nine car concrete garage. Gas supplies the stove, dryer, 2 FP & BBQ. An intercom system is hard wired throughout the house. The 9-car UG garage has a core concrete ceiling support & a 150' retaining wall to its private entry. Both garages have in floor heat are insulated & drywalled. Enjoy access to your private boardwalk down to the water. Minutes from easy access to anywhere in the city, school bus accessible, family friendly. Come and see this lot, the view and the spacious home.
Listing courtesy of Exp Realty
More Info
City: Riverside Estates
Square Footage: 4552
Year Built: 1999
Style: One ½
Type: House
Roof: Tile
Outdoor: Deck, Lawn Back, Lawn Front, Partially Fenced, Patio, Trees/shrubs
Bush: Some
Distance High School: 10
Distance Town: 10
Exterior: Brick
Heating: Hot Water, In Floor, Natural Gas
Features Interior: Accessible By Wheel Chair,air Conditioner (central),air Exchanger,air Filter,alarm Sys Rented,floating Shelves,heat Recovery Unit,intercom,natural Gas Bbq Hookup,on Demand Water Heater,sound System Built In,sump Pump,t.v. Mounts,underground Sprinkler,wet
Appliances: Fridge,stove,washer,dryer,central Vac Attached,central Vac Attachments,dishwasher Built In,freezer,garburator,garage Door Opnr/control(s),hot Tub,microwave,oven Built In,vac Power Nozzle,window Treatment
Land Size: 3.49
Propane Tank: Not Included
School Bus: Yes
Sewage Disposal: Mound,septic Tank
Sloughs: None
Sump Pump: Not Included
Topography: Gently Rolling
Total Acres: 3.4900
Water Heater: Included
Water Softener: Included
Water Source: Public Water Line
Sub Area: Saskatoon
Listed By: Exp Realty
