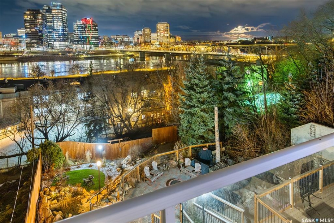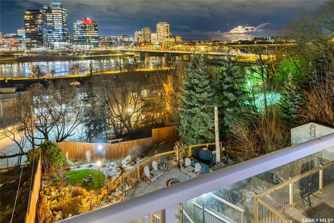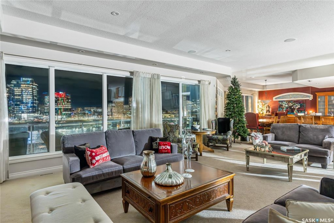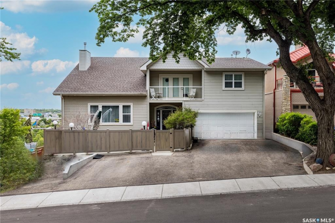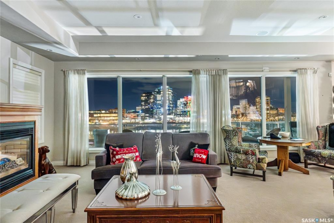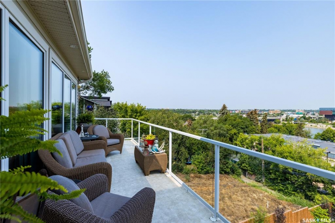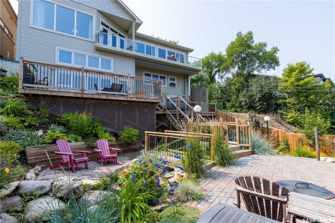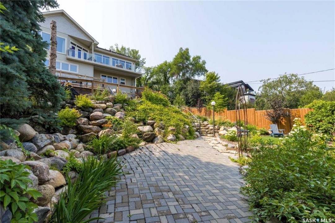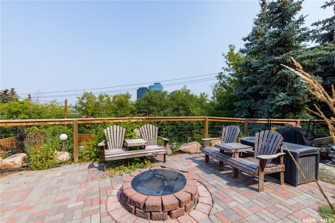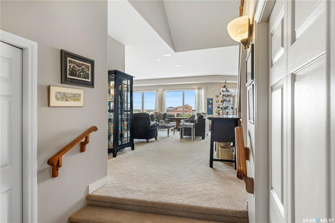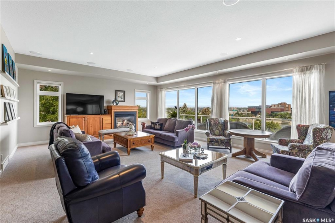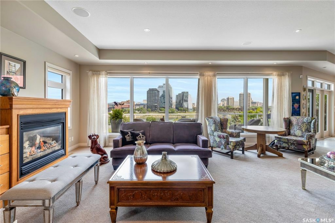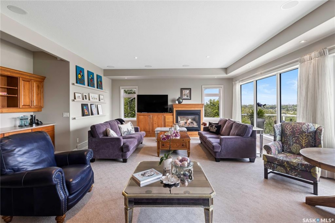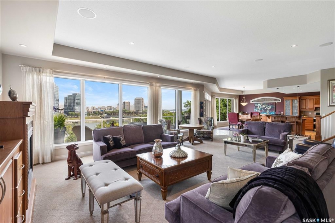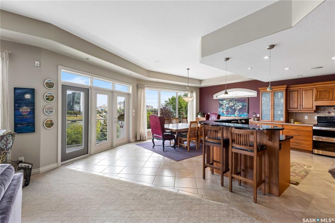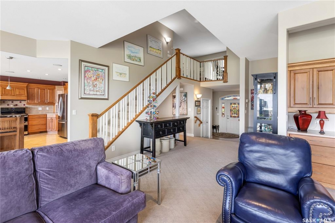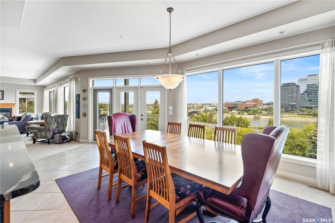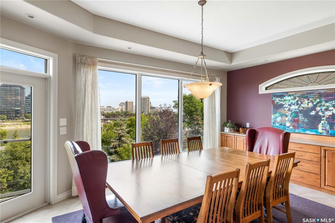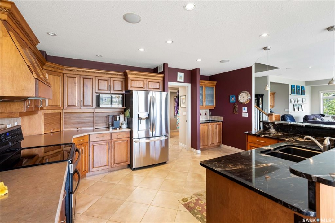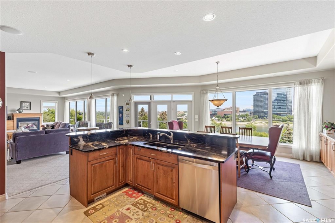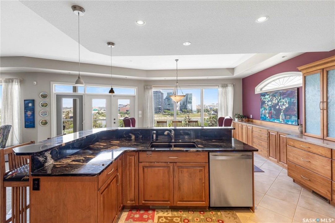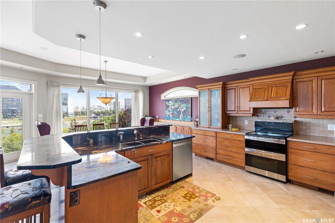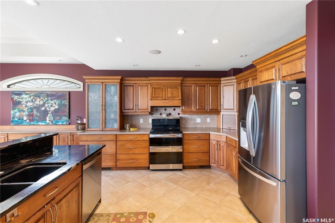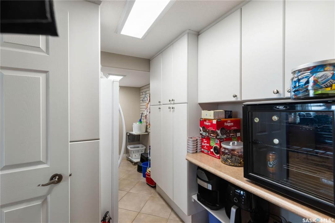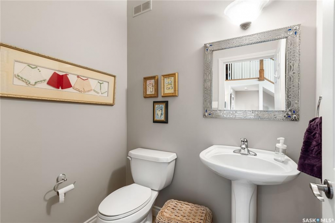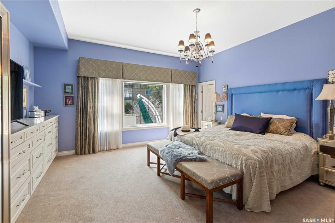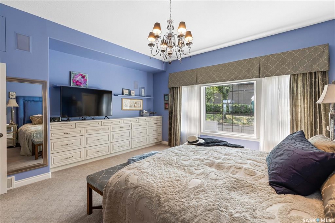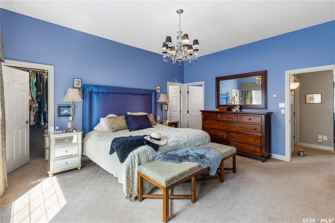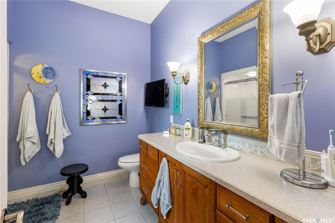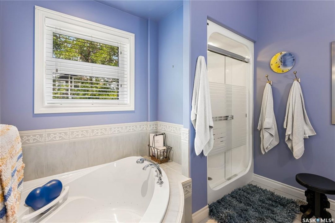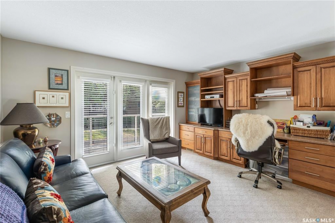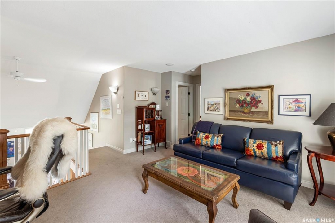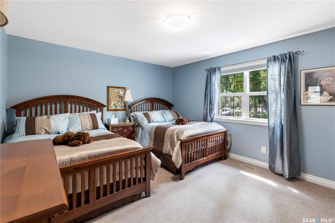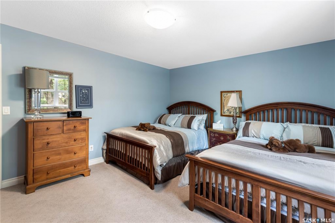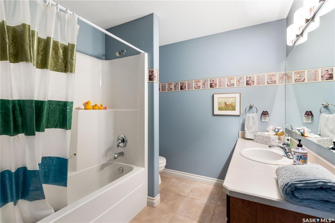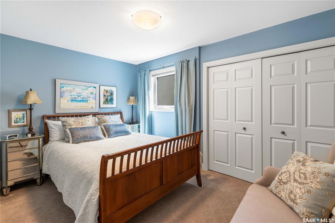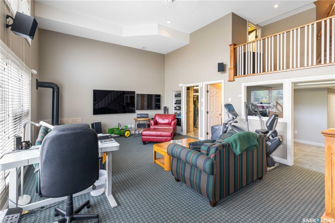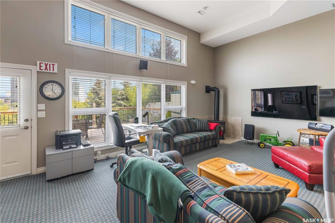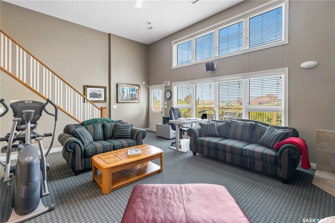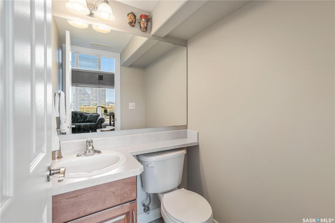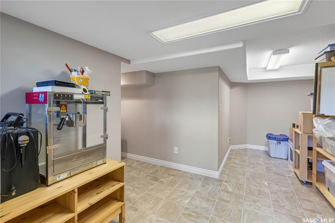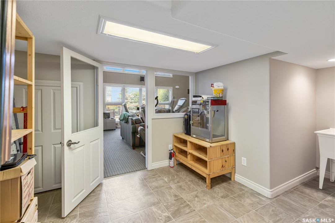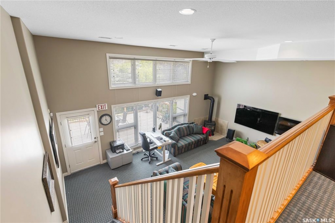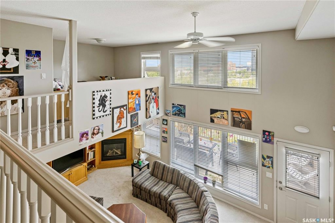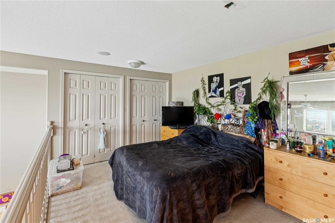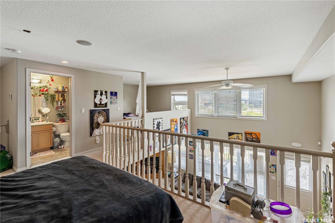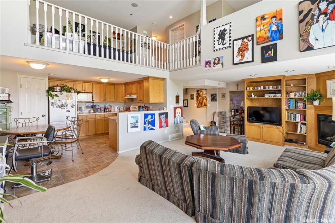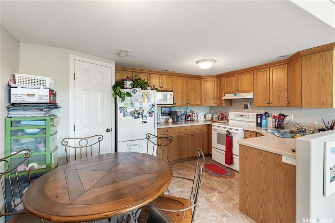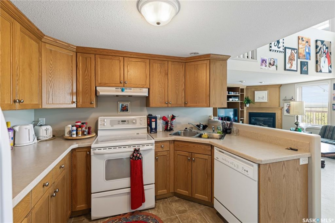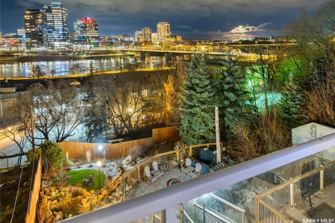Share this Listing
Location
Key Details
$1,399,990.00
4 Baths
Detached
2 Storey
2,841 SQ.FT
2001
Saskatoon
Description
Welcome to 233 11th Street East. Arguably some of the best view in the city! With over 2800 ft. � on the top two floors along with a walkout basement and nanny suite. Over 5600 square feet of development throughout. The home is impeccably maintained along with quite literally a million dollar view of Saskatoon's entire south downtown. Upon entering the home you will be greeted by the jaw dropping panoramic windows. The main floor is equipped with a spacious living room with gas fireplace, large dining room, equally large kitchen with walk behind pantry. Along with the main-floor, you will find a sprawling master bedroom with 10-foot ceilings, dual closets and a very well appointed ensuite. On the second floor, you'll find a lovely family room with a balcony out onto 11th St., four piece bathroom, and two very large, secondary bedrooms. As you make your way to the walkout basement you will find two spacious storage rooms on your way down, a huge family room, two piece bathroom and a crafts room. The ceiling height in the walkout basement is just under 19 feet making this basement unlike any other. As you walk out into the yard from the basement, you will be greeted by a fantastic terraced yard. The yard has recently received a $250,000 makeover. It is truly impressive! The other half of the basement is dedicated to a very well appointed basement suite that would be ideal for a nanny or residual income. The suite has equally impressive views and tall ceilings. The suite has its own separate address, utilities and parking. Other very notable features are the double attached heated garage, parking for five cars out front, front yard (11th street) courtyard, 3 gas fireplaces, updated high efficiency furnace, built in sound system, in-floor heat in the ensuite, main floor deck with NG hook up, 2nd floor deck to 11th street, extensive irrigation for the plants and landscaping, and so much more! This is truly one of the most impressive homes in the city.
Listing courtesy of Trcg The Realty Consultants Group
More Info
City: Saskatoon
Square Footage: 2841
Year Built: 2001
Style: 2 Storey
Type: House
Roof: Asphalt Shingles
Outdoor: Balcony, Deck, Fenced, Garden Area, Lawn Back, Patio, Firepit, Trees/shrubs
Exterior: Siding,vinyl
Furnace: Furnace Owned
Heating: Electric, Forced Air, In Floor, Natural Gas
Features Interior: Air Conditioner (central),air Exchanger,air Filter,alarm Sys Owned,floating Shelves,humidifier,natural Gas Bbq Hookup,sound System Built In,sump Pump,t.v. Mounts,underground Sprinkler
Appliances: Fridge,stove,washer,dryer,central Vac Attached,central Vac Attachments,vac Power Nozzle,dishwasher Built In,garburator,garage Door Opnr/control(s),hood Fan,shed(s),window Treatment
Land Size: 8769.00
Total Acres: 0.2013
Water Heater: Included
Listed By: Trcg The Realty Consultants Group
