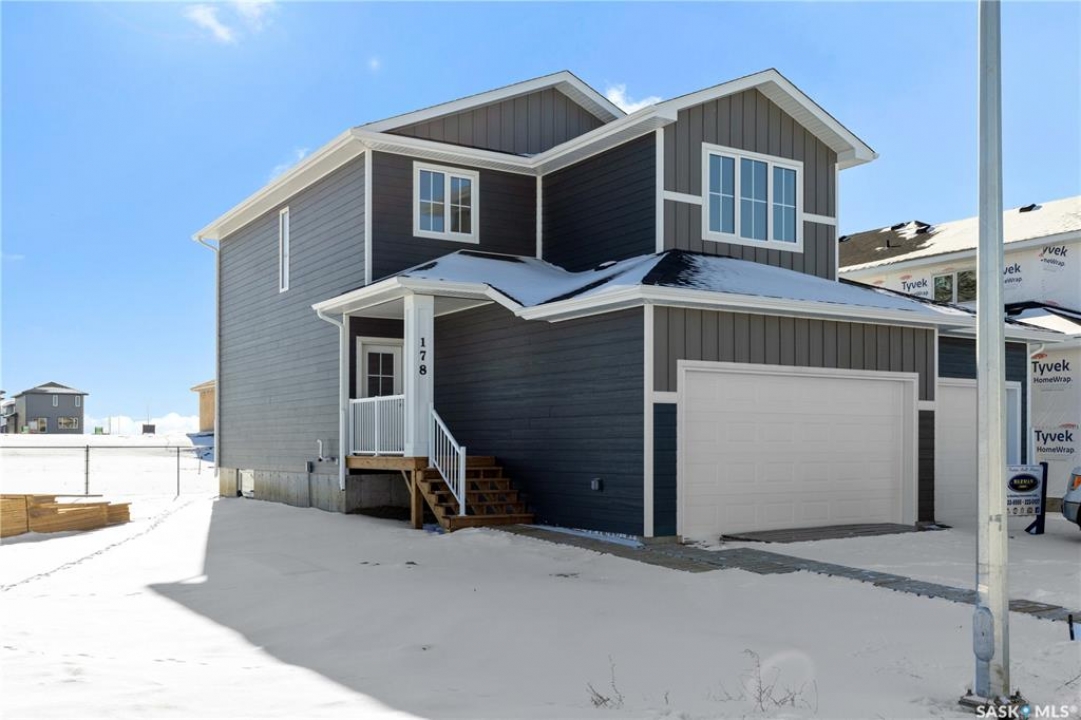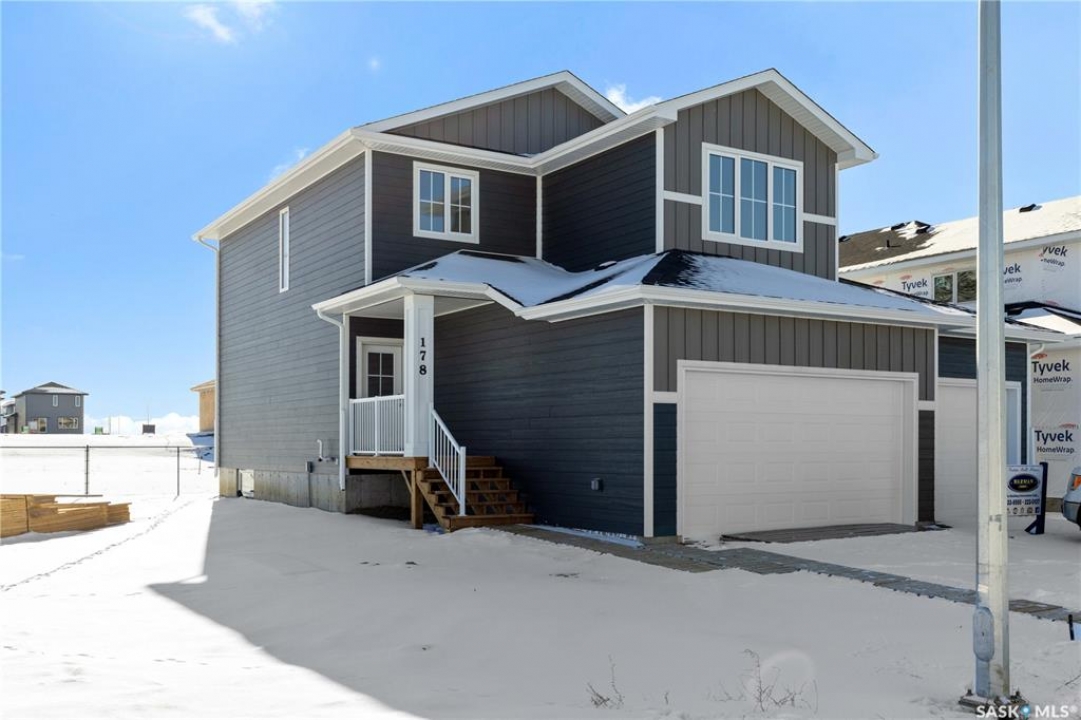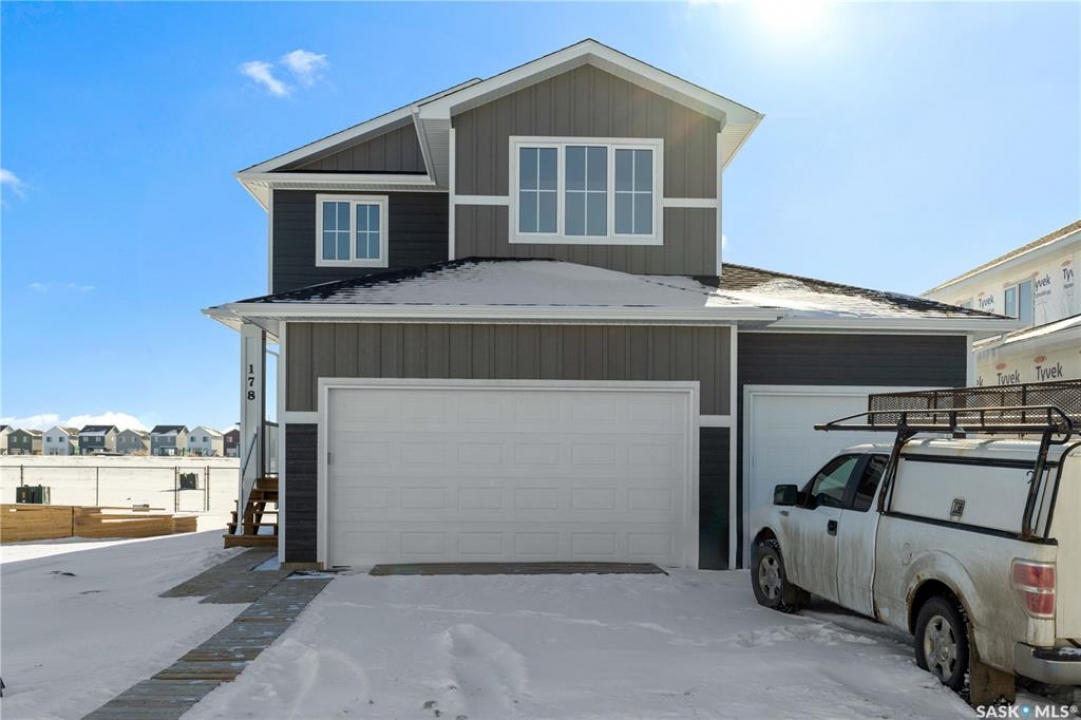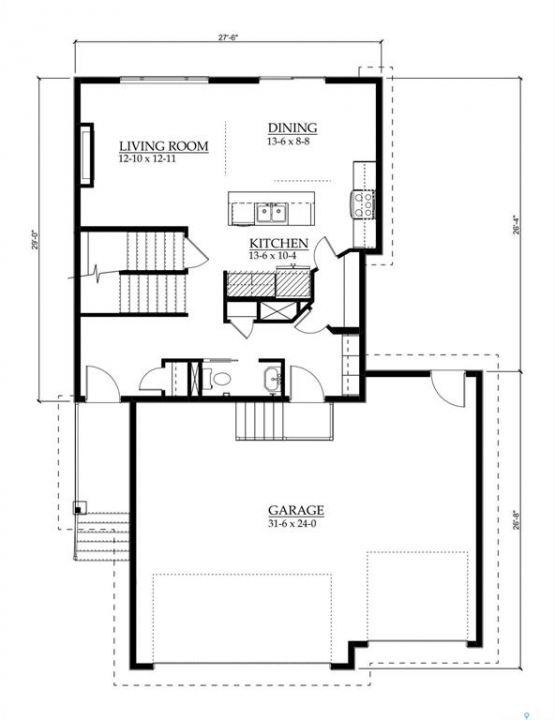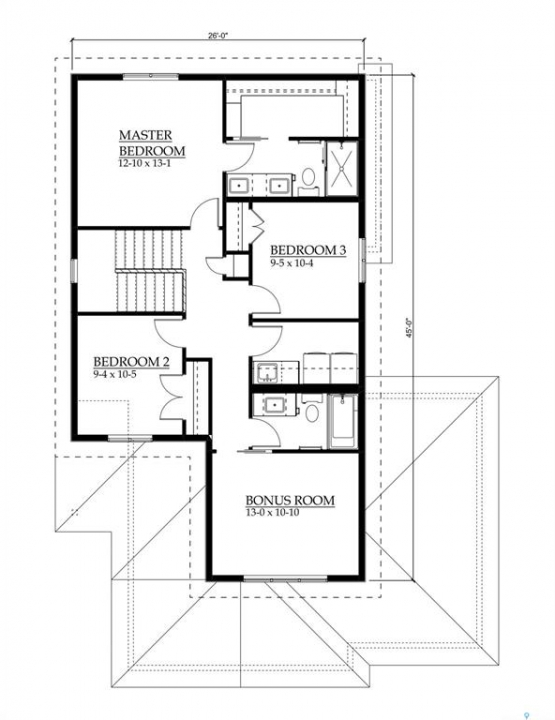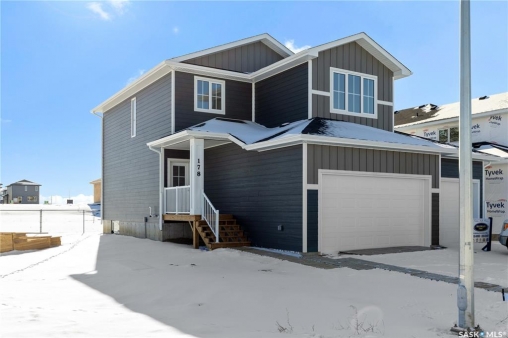Share this Listing
Location
Key Details
$639,900.00
3 Baths
Detached
2 Storey
1,729 SQ.FT
2023
Saskatoon
Description
Indulge in luxurious living with this stunning 2-story home spanning 1729 square feet, featuring 3 bedrooms plus a bonus room and 2.5 bathrooms along with a triple attached garage. From its durable LP Smartsiding exterior with charming stone accents to its thoughtfully designed interior, this residence exudes elegance and functionality. A patio door off the dining room seamlessly connects indoor and outdoor living spaces, while the kitchen delights with an island boasting an extended ledge and a convenient walk-through pantry. Quartz countertops, tile backsplash, and laminate flooring throughout the main floor elevate the home's aesthetic appeal, complemented by soft-close cabinetry and LED lighting. Luxurious bathroom features include quartz countertops with undermounted sinks and an ensuite with a tiled shower. An electric fireplace in the living room adds warmth and character, while energy-efficient amenities such as a high-efficiency furnace, power-vented hot water heater, and HRV unit ensure comfort and cost savings. With a 10-year Saskatchewan new home warranty and GST and PST included in the purchase price, this home offers both peace of mind and exceptional value, making it the perfect choice for buyers seeking upscale living in the desirable Rosewood neighbourhood. Call to view!
Listing courtesy of Boyes Group Realty Inc.
More Info
City: Saskatoon
Square Footage: 1729
Year Built: 2023
Style: 2 Storey
Type: House
Roof: Asphalt Shingles
Outdoor: Other
Exterior: Stone,wood Siding
Furnace: Furnace Owned
Heating: Forced Air, Natural Gas
Features Interior: Central Vac (r.i.),heat Recovery Unit,sump Pump
Appliances: Garage Door Opnr/control(s)
Land Size: 5111.00
Total Acres: 0.1173
Water Heater: Included
Water Softener: Not Included
Listed By: Boyes Group Realty Inc.
