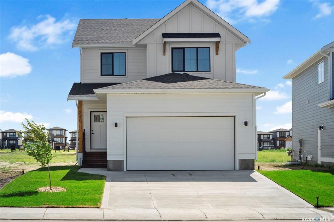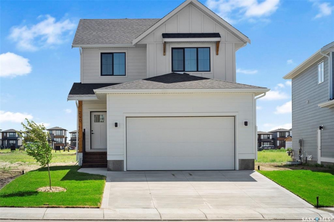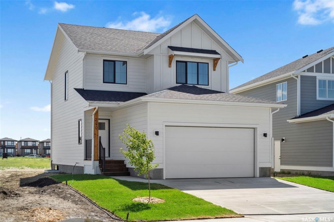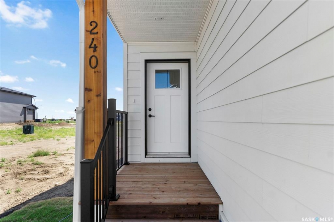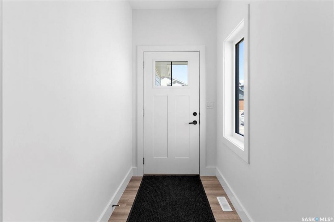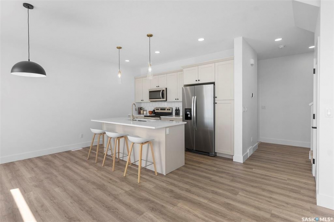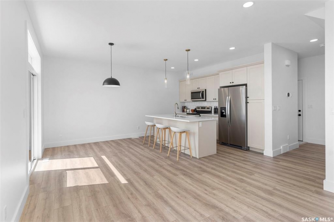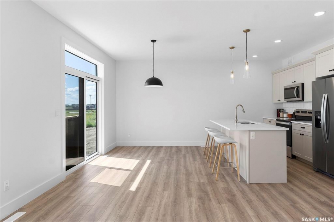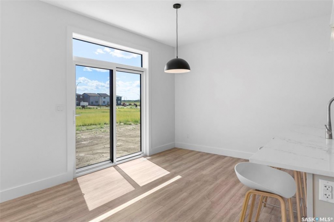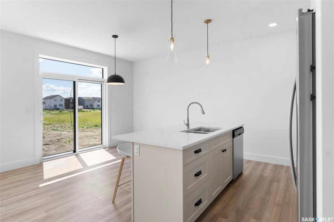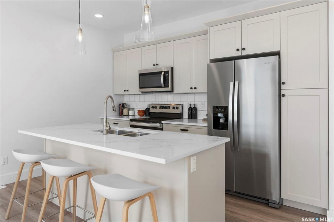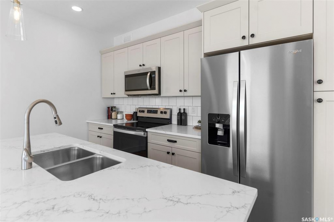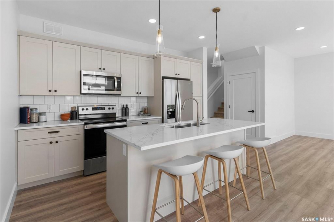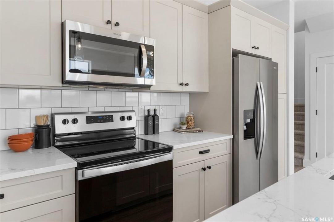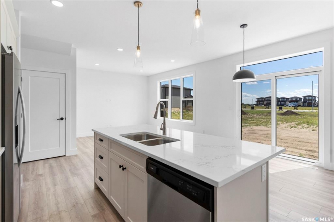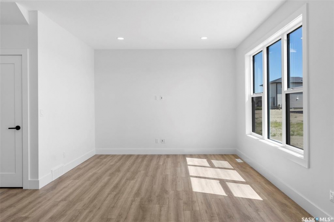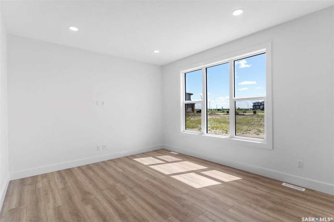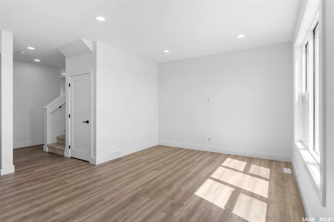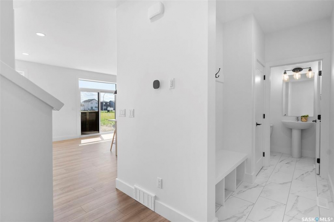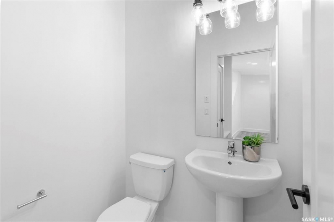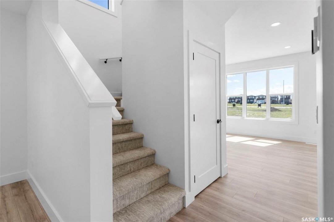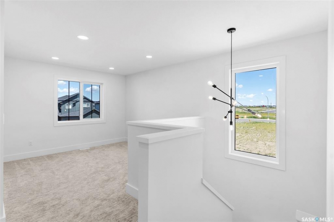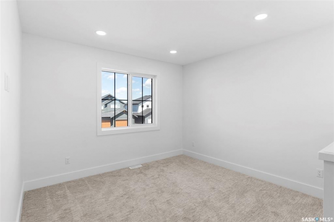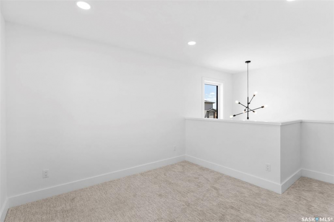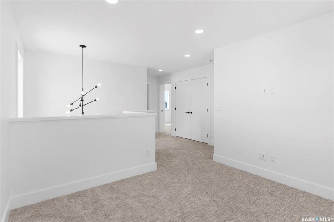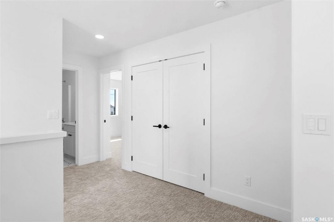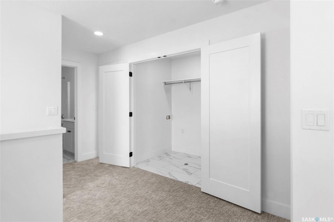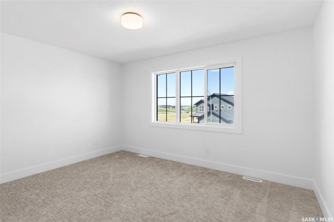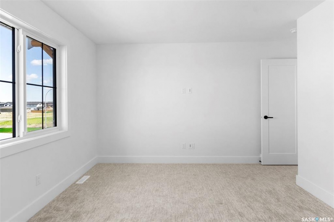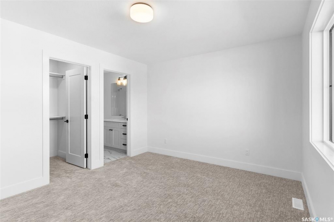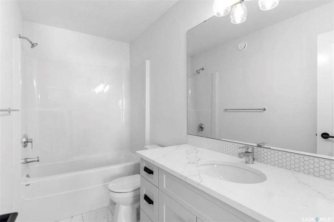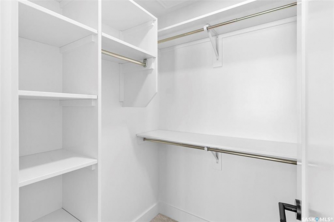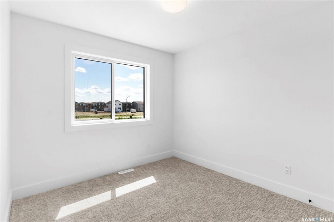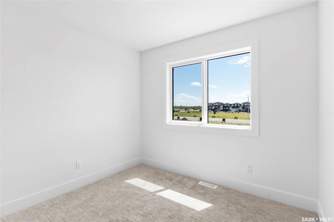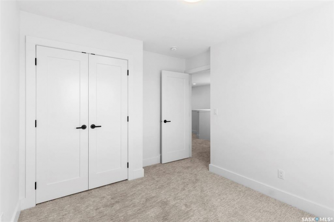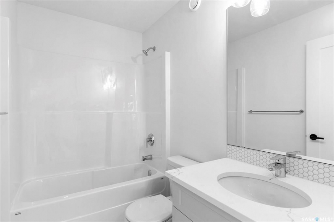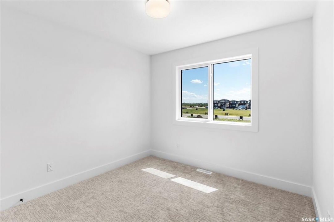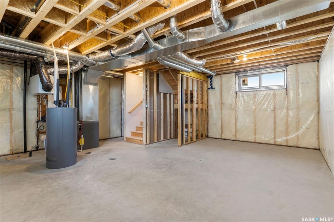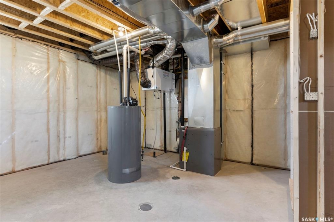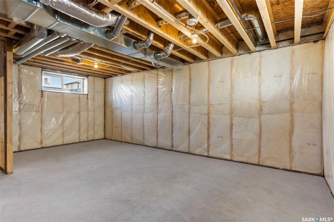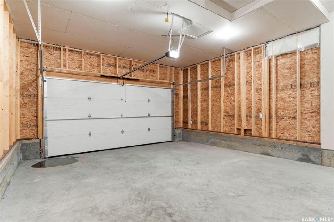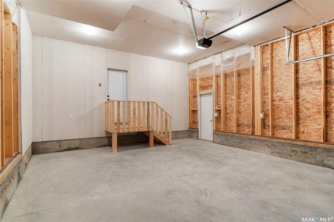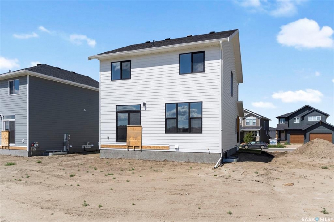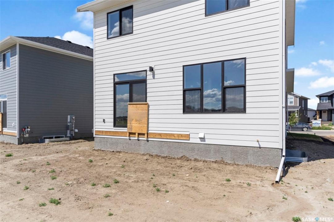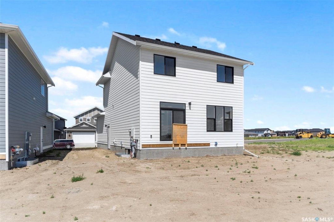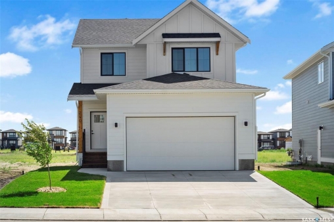Share this Listing
Location
Key Details
$549,900.00
3 Baths
Detached
2 Storey
1,550 SQ.FT
2023
Saskatoon
Description
Welcome to the “Riley” model by Arbutus Properties. This 1550 Square Foot west coast inspired home comes filled with custom features and luxury finishes such as a designer lighting package, Scandinavian inspired hardware, premium tile, durable wide plank laminate flooring, trendy backsplashes and quartz counters throughout. The main floor of this home provides an open concept feel while maintaining defined spaces all naturally lit by oversized triple pane windows overlooking the rear of the home. The designer kitchen includes a large island, stainless steel appliances, designer stone colour cabinets with black hardware accent. The upper floor of this home features two generously sized bedrooms, a large bright bonus room, tiled laundry closet and a main bathroom. Also located on the second floor is the primary bedroom which includes a spacious walk-in-closet and a 4 piece en-suite. The exterior of this home is covered with durable long lasting James Hardie composite siding. Also included is a concrete driveway and front yard landscaping (sod & tree). With walking distance to multiple parks, schools and shopping amenities at the new Meadows Market, this home is a must see.
Listing courtesy of Boyes Group Realty Inc.
More Info
City: Saskatoon
Square Footage: 1550
Year Built: 2023
Style: 2 Storey
Type: House
Roof: Asphalt Shingles
Outdoor: Lawn Front
Exterior: Composite Siding
Furnace: Furnace Owned
Heating: Forced Air, Natural Gas
Features Interior: Air Exchanger,sump Pump
Appliances: Fridge,stove,dishwasher Built In,garage Door Opnr/control(s),microwave Hood Fan
Land Size: 5219.00
Total Acres: 0.1198
Water Heater: Included
Water Softener: Not Included
Listed By: Boyes Group Realty Inc.
