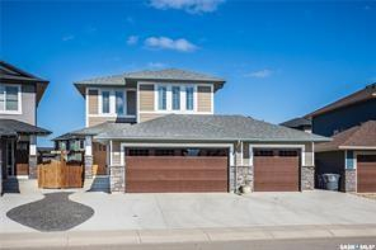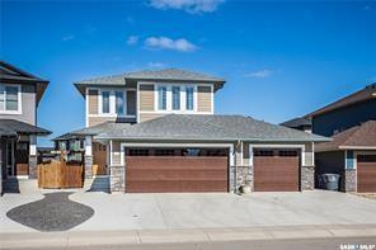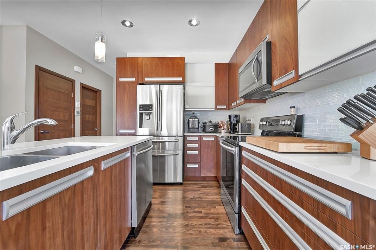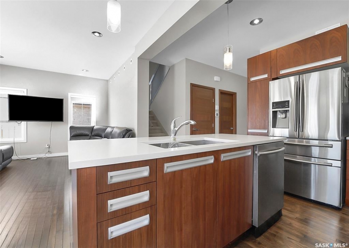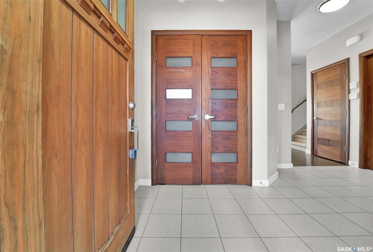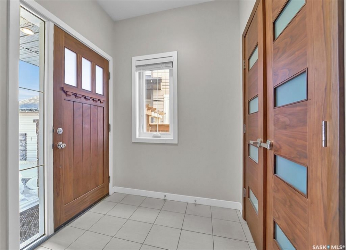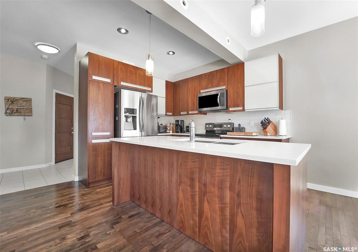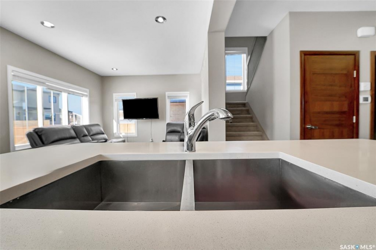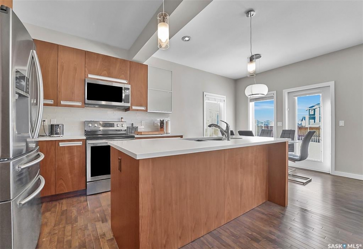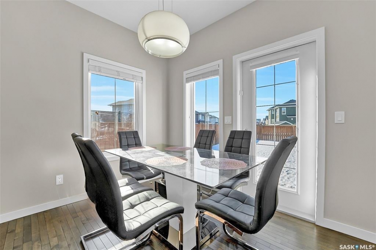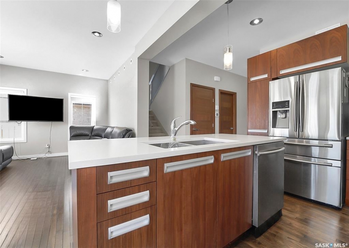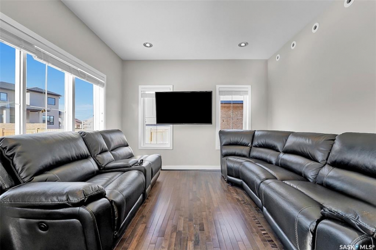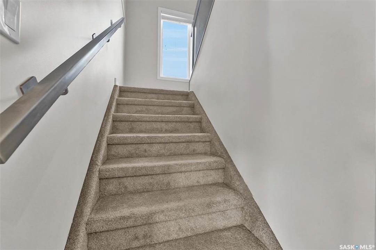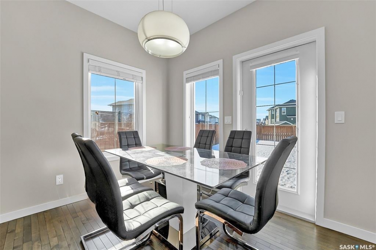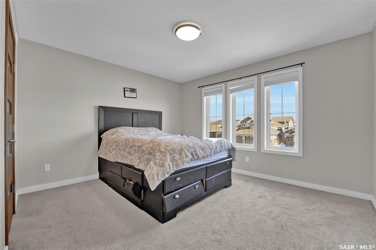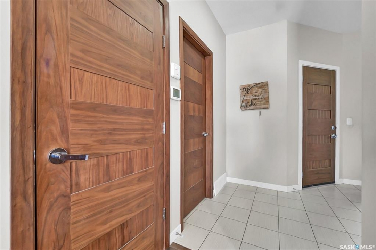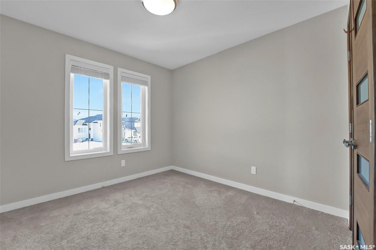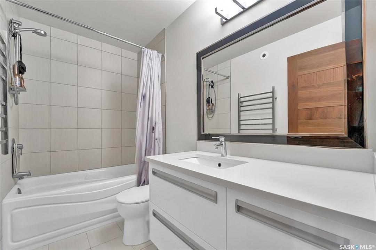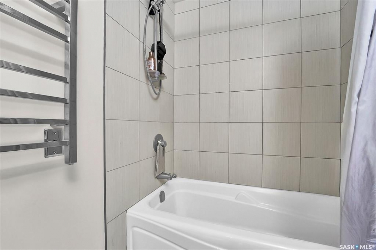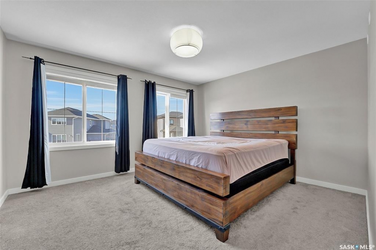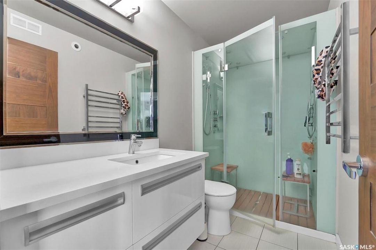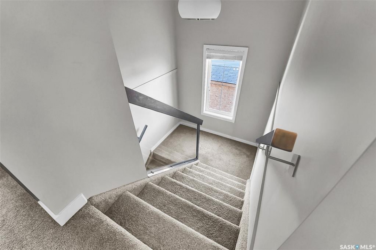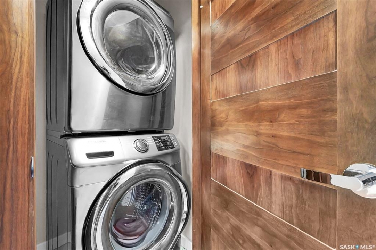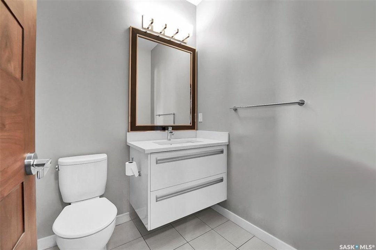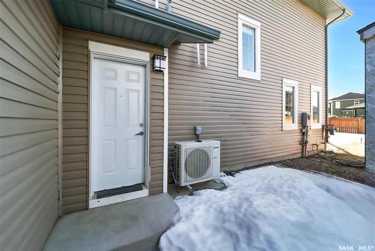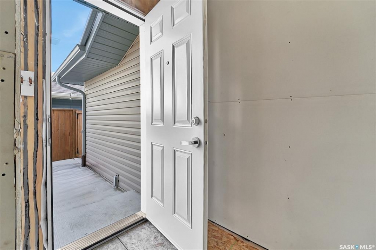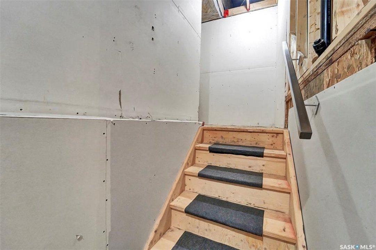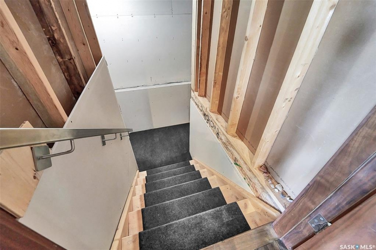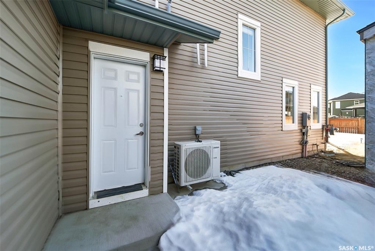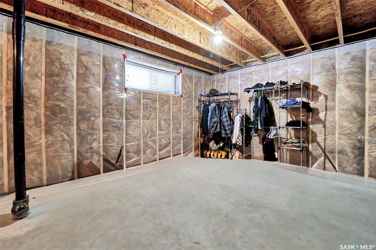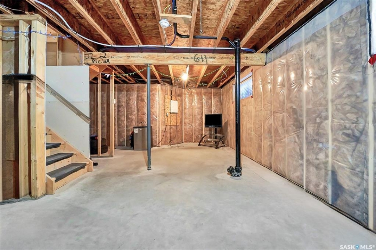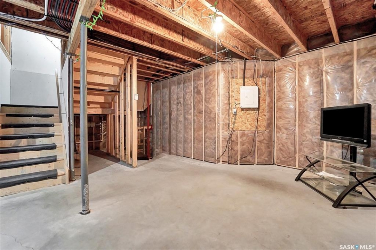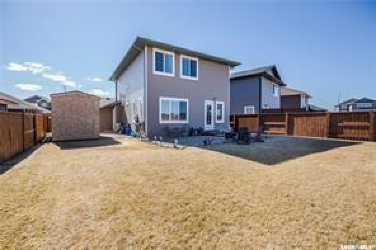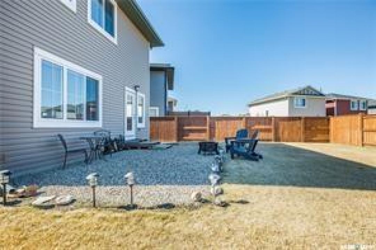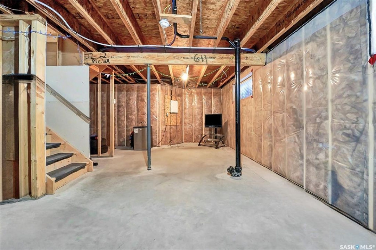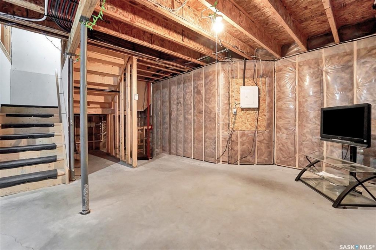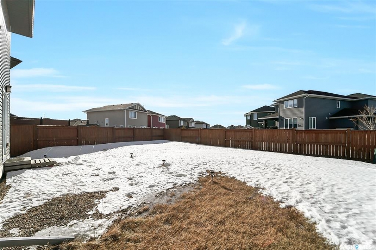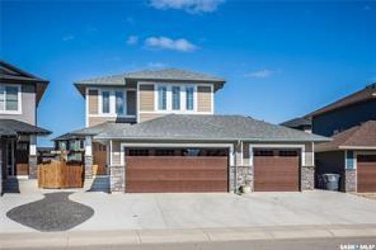Share this Listing
Location
Key Details
$569,900.00
3 Baths
Detached
2 Storey
1,470 SQ.FT
2017
Saskatoon
Description
Beautiful 2 storey with Triple Garage,Roughed-in for Legal suite Separate Entrance located in Rosewood. This great family home perfect for entertaining with its open concept floor plan has gorgeous hard wood flooring, a cozy family room, a functional kitchen with a multipurpose island with dual sinks and quartz countertops, plenty of cupboards and drawer space, stainless steel appliances, a bright dining area with oversized windows and access to the fully fenced yard. Three bedrooms on the second floor including the large master bedroom with walk-in closet and 3pc ensuite with spa-steam shower and a heated towel rack. Laundry is also located on the second floor as well as the 4pc main bath. The second bedroom upstairs has a spacious walk-in closet. The basement has in floor heating and is open for development with the capability of making it a permitted suite. Other features of the home are: heated triple car garage, maintenance free front yard with great curb appeal, a newer 8'x10' shed and central air conditioning. Great location, close to all amenities, schools and parks. Don't miss out on seeing this great family home!
Listing courtesy of Realty One Group Dynamic
More Info
City: Saskatoon
Square Footage: 1470
Year Built: 2017
Style: 2 Storey
Type: House
Roof: Asphalt Shingles
Outdoor: Fenced, Lawn Back
Exterior: Siding,stone
Furnace: Furnace Owned
Heating: Forced Air, Natural Gas
Features Interior: Air Conditioner (central),heat Recovery Unit,natural Gas Bbq Hookup,on Demand Water Heater,sump Pump,underground Sprinkler
Appliances: Fridge,stove,washer,dryer,dishwasher Built In,garage Door Opnr/control(s),microwave Hood Fan,window Treatment
Land Size: 5549.00
Total Acres: 0.1274
Water Heater: Included
Water Softener: Not Included
Listed By: Realty One Group Dynamic
